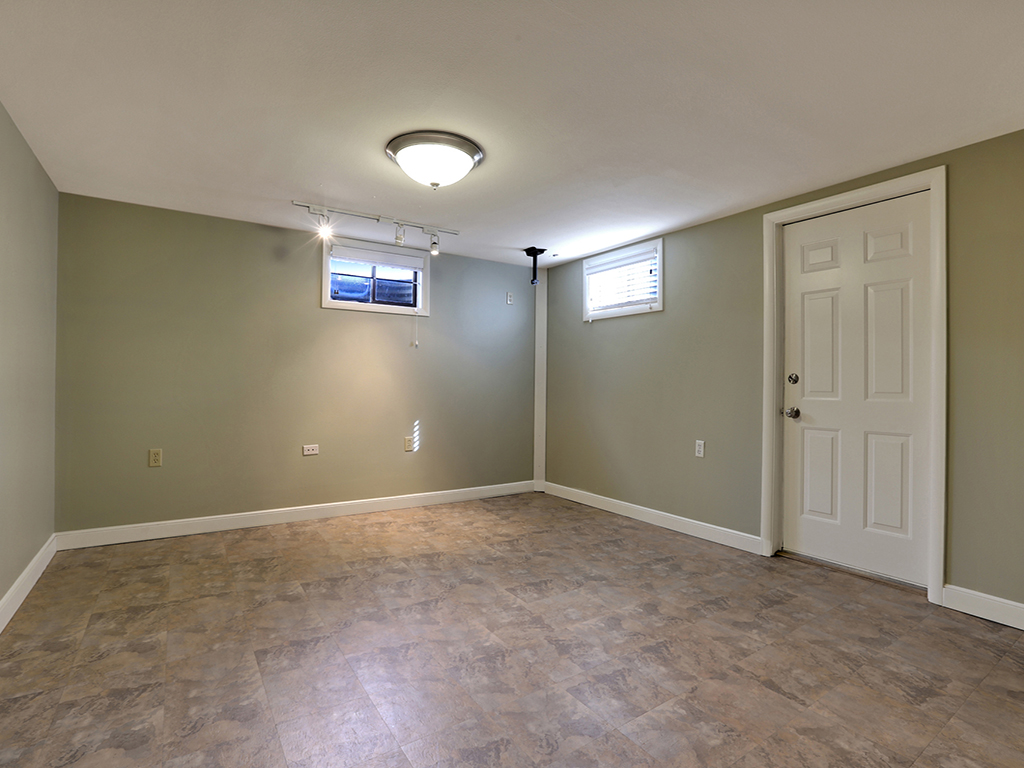3127 NE Rosa Parks Way
3127 NE Rosa Parks Way // $589,000 // 2,768 SF
Pristine Concordia Ranch exceeds all expectations. Immaculately maintained, this home embodies sleek mid-century details combined with modern day functionality. Main floor natural light flows across hardwoods through 3 main floor bedrooms and customized kitchen. Exquisite basement remodel; huge family room, laundry nook with cabinets/sink ideal kitchenette opportunity, two "bonus" rooms or future bedrooms w/ dedicated side entrance.
Exterior




Living room // Dining room // Kitchen





Bedrooms



Bathrooms


Finished Basement









